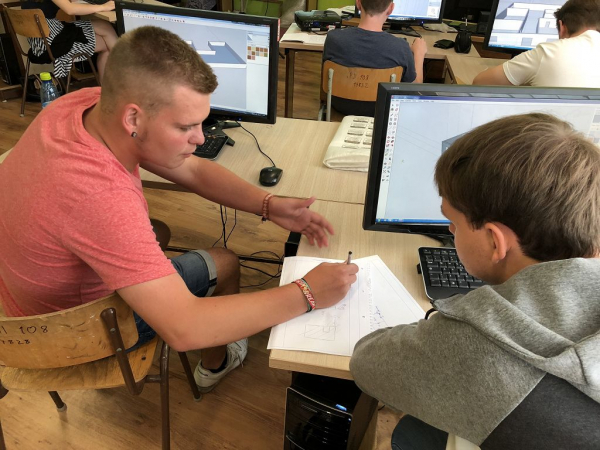On Tuesday, 18th September 2018, all project participants were first introduced to 3D modeling. After first sketches of house models we were introduced to the program Sketchup Pro. This makes it very easy to create print templates for 3D printing.
In the following days, the 3D printing team was able to start with the modeling of the house.
At the beginning, the team had to be clear on which scale to work. The individual LEDs and all other components had to be included in the models. The hardest consideration was where to lay which cables.
The next step was the work distribution in the group. It had to be divided, who models which rooms. Everyone had to think about where to put the microcontroller and the power supply.
Already on Wednesday of the first week, the 3D printing of the first rooms could begin. The early beginning of the 3D printing was necessary because the printing-process of the individual rooms took a very long time.
At the beginning of the second week, the floor slab of the house was prepared. First of all, it had to be decided which room would be positioned. Then holes were drilled for cables and it could be started to glue the individual rooms together.
This completed the work for the 3D printing team.





































